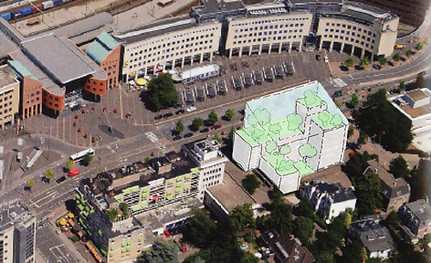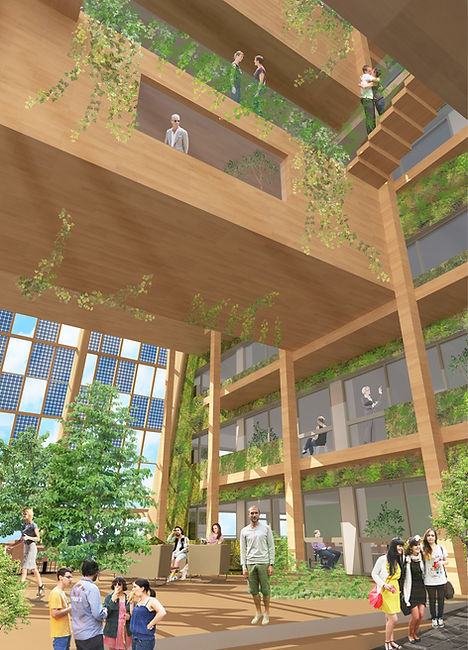 |  |  |  |  |  |
|---|---|---|---|---|---|
 |
One Planet Business Garden
Projects / Mixed use
One Planet Business Centre
Project information
Client: One planet
Project Date: May 2014
Site Location: Amersfoort, Holland
Project Status: City Planning
Building the climate shell of solar panels on a wooden frame around the original structure and covering the climate shell with solar panels, an old office building in Amersfoort is being transformed into an inspiring business garden. The new build generates all energy for itself. The business garden is insulated with double-glazing and a thick layer of cork. Almost all horizontal surfacesare covered with plants, creating a living facade.The shell and the old building are connected using wooden boxes, which adds extra office space on above the business garden. Walkways are paved around the original structure, giving everyone the possibility getting lose in the garden.


Meeting and recreation
Independent meeting rooms for the community
Green atrium that helps to regulate the temperature and air quality
Green walls and cork insulation
Electric vehicle charging stations and bike facilities
One Planet recipe for Sustainability
• Collect ingredients:
1. Old building
2. Natural or recycled materials with low embodied carbon
3. Energy efficient equipment
• Build a climate shell on a wooden frame around the old building and cover the roof and south wall of the climate shell with solar panels. These generate all energy in the building.
• Insulate the old building with double-glazing and a thick layer of cork. Cover all horizontal surfaces with plants. Connect the shell to the old building with wooden boxes. Use the inside of the wooden boxes for extra office space and the top for roof gardens.
• Build walkways between the old building and the shell to give access to all floors and roof gardens. Renew completely all interior spaces and equipment. Build a shared mobility park in the basement.
• Educate users and build a vibrant community.

Insulation & Cladding

Plug in Boxes

Shell Structure

External Envelope


North-west View (After)

The roof space and walls of the existing building became garden in the renovation

Work in garden


Business garden provides two spectacular enclosed working gardens on the East and South side
More Mixed Use Projects
 |  |  |  |  |  |
|---|---|---|---|---|---|
 |  |  |  |  |  |
 |  |  |




