 |  |  |  |
|---|
Elion Eco Town
Projects / Masterplanning
Elion Eco Town
Project Information
Client: Elion
Site Location: Tianjin City, China
Project Date: 2014
Project Status: Competition

Site
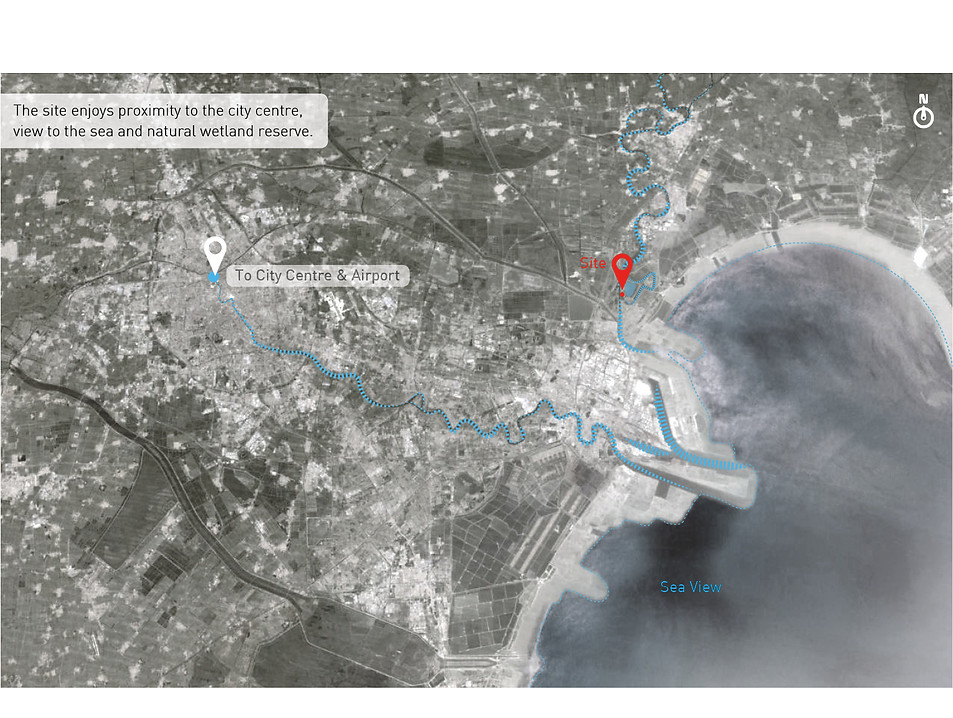
City & Water Connection
Weather Data
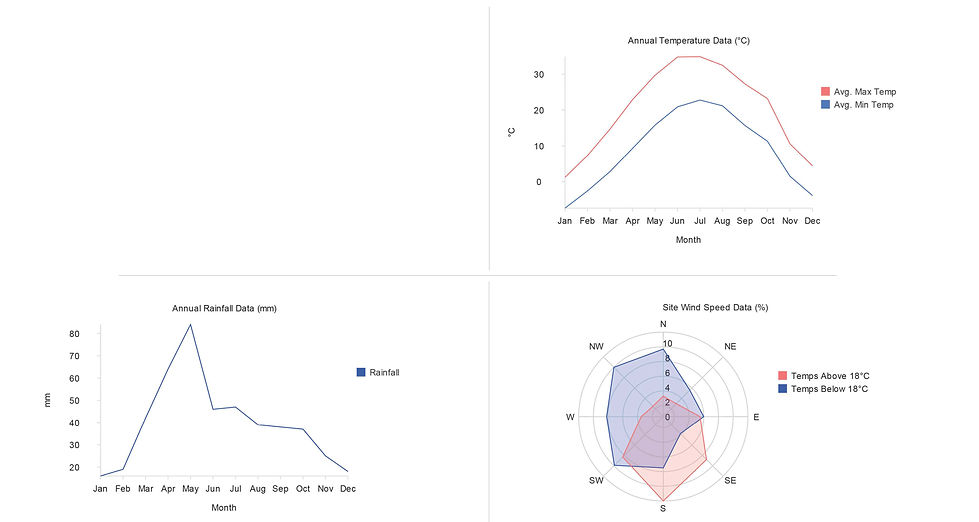
Spring and autumn temperatures allow for the building to be free running oroperate with natural ventilation. Rainfall peaks in May but the site has low precipitation during the winter when most rainwater storage would be required for toilet flushing and use in washing machines. The fairly strong north / south axis throughout the year suggests that natural cross ventilation achieved by opening windows on carefully designed apartment layouts could significantly reduce the period when active cooling must be supplied to meet comfort expectations in contemporary China.

Block Analysis
Traditional Block
Traditional block is arranged in parallel blocks that face south. In between the blocks green space is accessed by the terraces. At regular intervals a road is placed for accessso that the homes have limited access to green space.
Intervene
The landscaping is improved when the access road is landscaped to create a green link through the development. This gives residents access to more green space and the car domination of site is reduced.
Angles
By ensuring that the terraces do not deviate too far from their southern orientation the landscaping can be linked and further enhanced. This ensures that the public landscape spaces read as one entity rather than fragmented green areas.
View Analysis
Even in this high density development the view of the water is not restricted to the first row adjacent to the edge of the site.
The undulating urban form allows apartments deep into the site to have good views of the water and wetland nature reserve, as well as receiving good sunlight in winter.

Orientation is important for living space. In the current scheme units within 30 degrees to south account for all of the residential units.
It is recognized that the west sun contributes most to the cooling loads of buildings and the urban form addresses this with 90% of the units either facing south or east of south.
The massing of the apartments blocks the cold northern winds of winter and opens the terraces to the midseason winds that can enhance natural cross ventilation within the dwellings.

Pedestrain
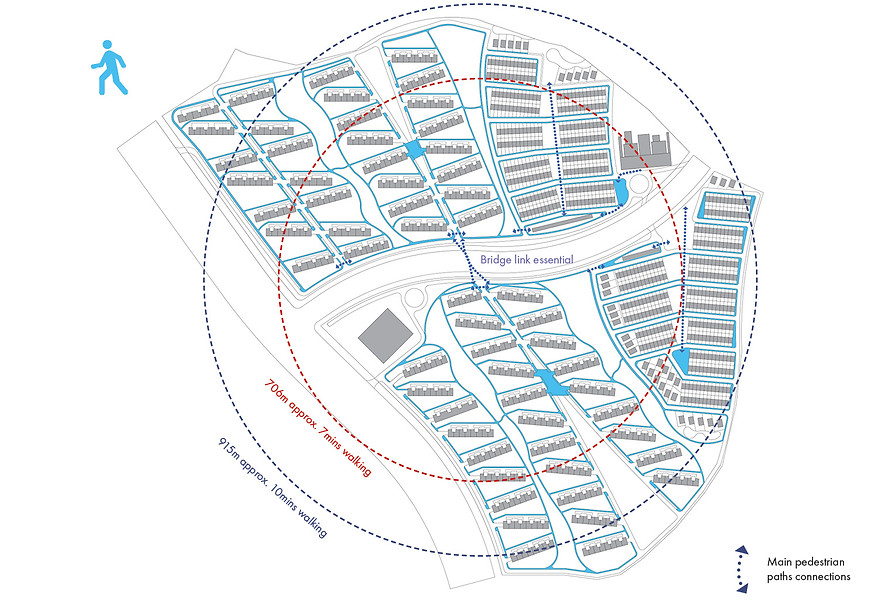
Cycling Network
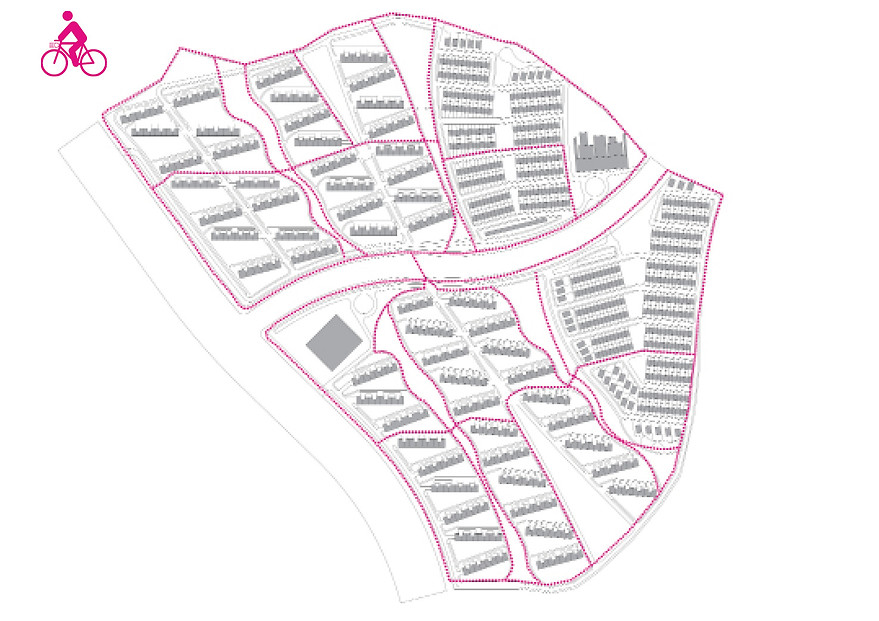
A network of cycle and pedestrian paths through parkland connecting to the public transport system bus stop makes it more convenient to leave the car parked at home.
This also sets up the possibility of each home being sold with an E-bike that is designed to be charged and batteries exchanged from street mounted vending terminals. This encourages intermodal transfer of transport options

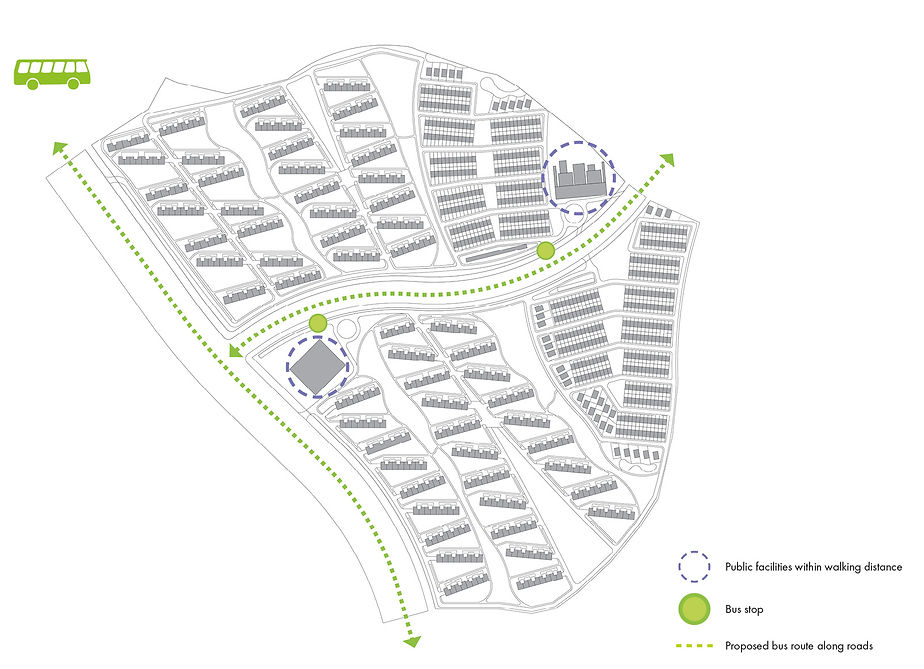
Public Transport
Private Transport
By reducing the reliance on cars for local trips by building cycle lanes, pedestrian footpaths and footbridge
Less car journeys will be made reducing frequency of traffic.
Traffic access is still required to dwellings but this can be done at reduced road speeds of 15 mph so that cars do not dominate the development and pedestrians and vehicular traffic are largely separated


Road
Along the green corridor we locate an access road. The green corridor provides the resident privacy and a very calm route back home.
Green Zones
The villas are located as much as possible away from the roads and close to the nature reserve and water. This is due to their low built format making them more prone to noise and blockages of views
The apartments are linked by green corridors allowing access to amenities and recreational uses and gives the apartments a vantage point to capture views of the water.
Public facilities zones

Public facilities are distributed through the site with hotel, club, sport and a commercial street located at the north corner of the park. These facilities enjoy the beautiful view of the water.
The business block locates near the south east entrance to the site.
Schools located to the east and south of the site, can use the green open spaces on the site for recreational facilities.

Sport facilities are spread out through the site. The idea is to provide each building court with at least one sport facility. Also playground areas are included in the design for younger kids to have a safe and fun space to play.
Sport facilities and playgrounds
Flood zone
Due to the roads are 1.5m higher than site level. The landscape is much lower than side level. This provide good opportunity for landscape plants to collect surface water from the site, acting as swale zones. Even if it is heavy rain with flooding situation, buildings are still safe above the water table, and access in and out for pedestrians and cyclists is guaranteed.
It is assumed that cars will be moved off site when a flood risk has been identified and a warning siren sounded. This works well in the UK.

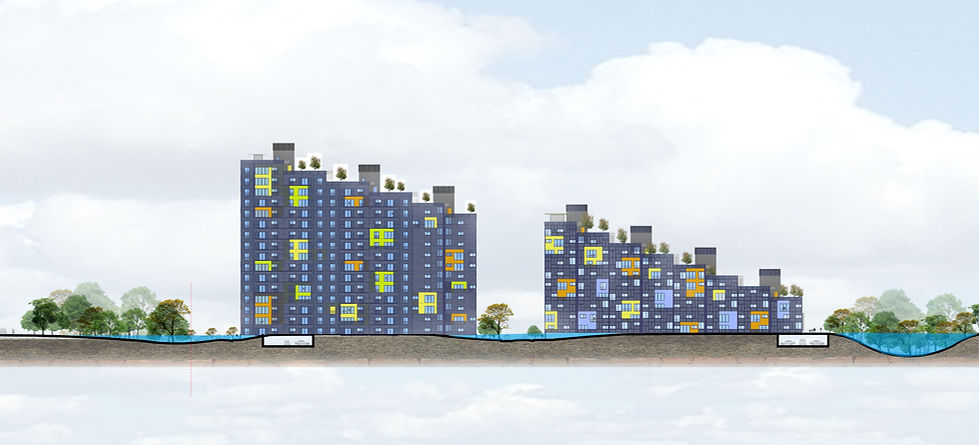
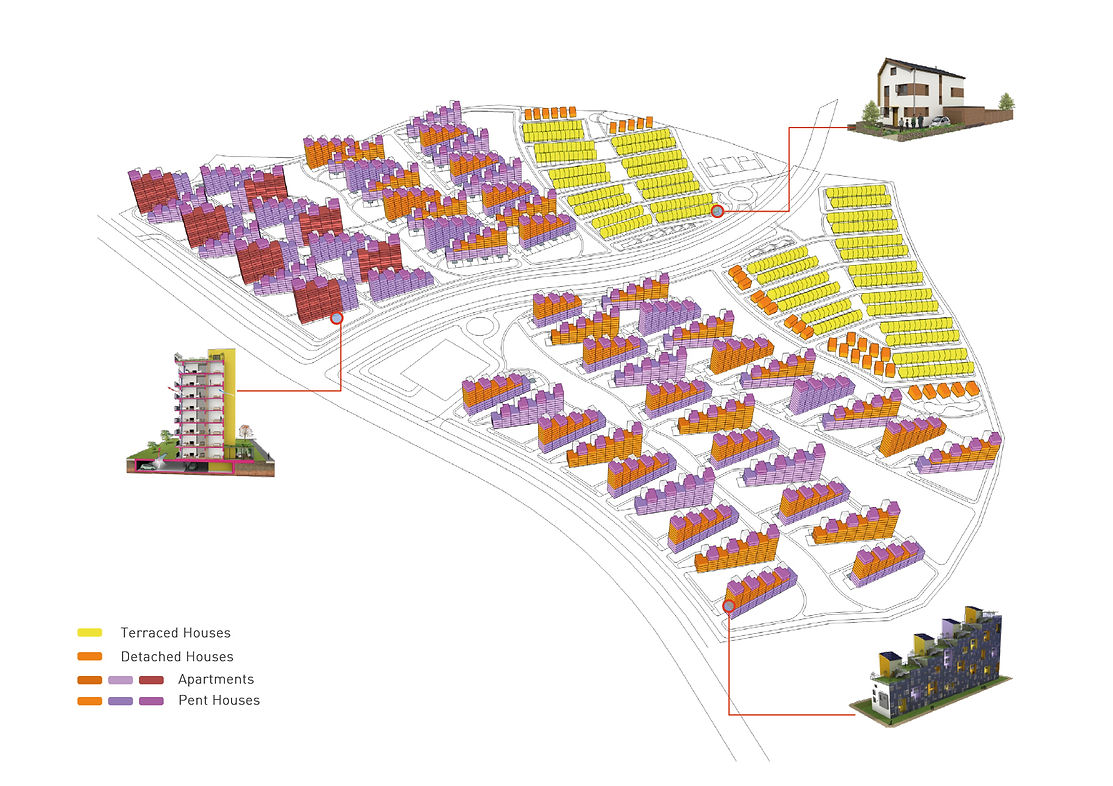
Massing
Apartment Section

Apartment

Narrow plan provide sufficient ventilation to cool the building and the parking have day light the natural ventilations.
Mechanical & Electrical Schematic - Apartment

A decentralised system uses the same technology but used on anindividual flat basis with ASHP mounted on north façade. The 7no 250 Wp panels are enough to run the conditioning system. Flats have zero heating and cooling energy bills.
Mechanical & Electrical Schematic - Terraces
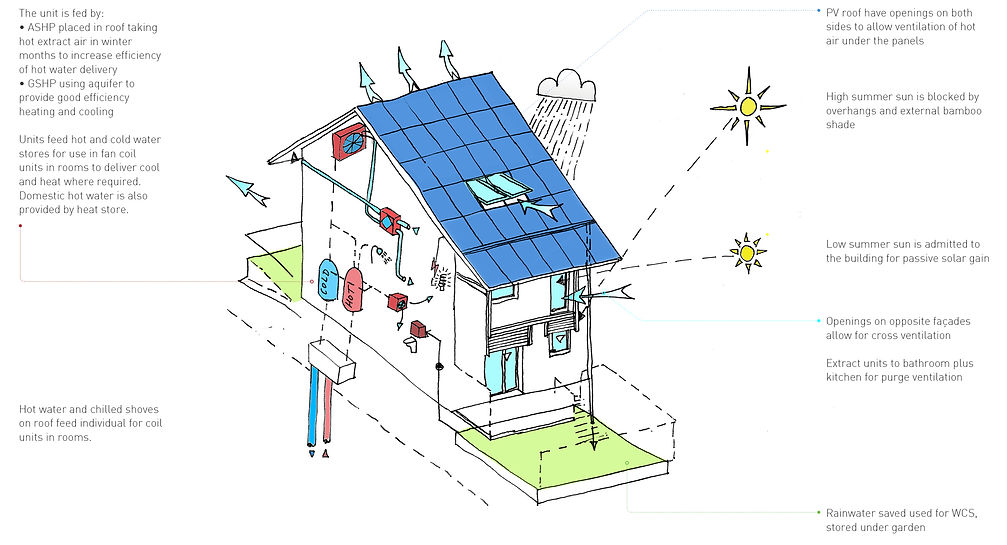


Terraced House - Section - Thermal Envelope



More Master Plan Projects
 |  |  |  |  |
|---|



