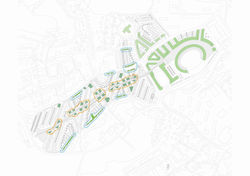 |  |  |
|---|
Lausanne Masterplan
Projects / Masterplanning
Lausanne Master plan
Project Information
Site Location: Lausanne, Switzerland
Project Date: 2014
Project Status: Competition
The local government of Lausanne held a competitionin July 2010 to design a masterplan for a new 'eco quartier' on the site of the former Olympic Games. The brief was to create an exemplar of sustainable master-planning, that would showcase the most ambitious environmental design ideas possible.

The ZEDfavctory's masterplan anticipates lausanne's needs in 50 years time, whilst being able to work in 3 years. It is designed to deliver the carbon targets of 2050, understanding that Europe will be desperately short of eletricity as peak oil, peak gas, and peak nuclear bite. Biomass and biogas will be the most expensive transport grade fuel and so will be better saved for food production and delivery rather than personal vehicles.
The challenging part of the project was how to combine this almost inebitable scenario wigth the need to creat a beautiful walkable neighbourhood today that responds to its unique position above the old urban quarter of Lausanne. The masterplan also respionds to the need to maximise the land value in order to fund all the public transport and sports facility improvements that are requried to solve the city's housing deficit.

A central pedestrianised promenade meanders from north to south through the centre ofthe new community.A photovoltaic glass roof provides shading in summer and shefter from snow and driving rain in the winter. Easily accessed from the existing residential streets it contains local essential shops such as bakeres, newsagents, chemist, butcher and greengrocer supplemented by bike shops and internet cafe's - then a sustantial reduction in utilitarian trips would be made by the new community.
Concepts

Block Types

Commercial


Neighbouring existing blocks of flats have views looking over new green spaces between blocks
Half the stadium would be demolished to allow for views over the lake


The building forms are the result of the need to ensure every roof has the optimal angle facing the sun for photo voltaics, while the sun spaces are self shaded by the inward sloping facades. No building casts a shadow onto any other building so that everyone benefits from day lighting and solar gains.

A typical block, w ith central garden over car park
Green spaces for residents are provided over the car parking, with a line of single storey shops providing a barrier to the noise md pollution from the busy perimeter main roads.
Commercial, retail and residential uses are mixed to reduce the distance people have to walk to services and work. Active frontage is provided along the central promenade and at every corner of the residencial areas to create a busy lively streetscape.

Blocks follow the roads that zig zag up the hill at a maximum of 20 degrees from East/West

View down covered pedestrian promenade
More Master Plan Projects
 |  |  |  |  |
|---|



