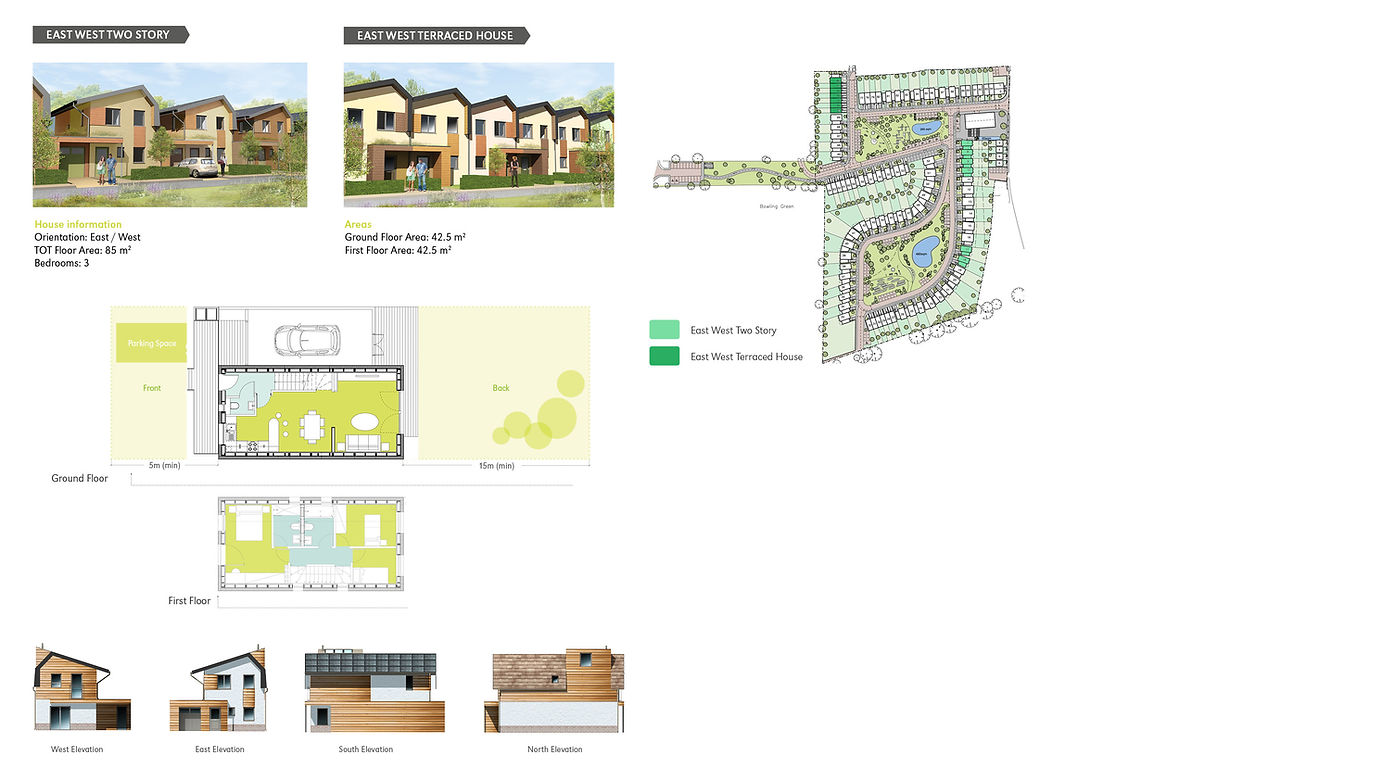 |  |  |  |
|---|---|---|---|
 |  |
Newport Eco-village
Projects / Residential
Newport Eco-Village
ZEDfactory Architects on behalf of the Sir Arthur Ellis Trust, owners of the land. The Trustees have planning permission for a comprehensive mixed residential zero carbon sustainable development appropriate to Newport village.
The site is located on the south western edge of Newport village, comprising of 4.5 hectares of arable sown land, managed by a local farmer under a yearly renewable lease.The site is bounded on the east by London Road and residential properties fronting that road, on the north by the residential development on Frambury Lane, to the west by Newport County Primary School and Newport village recreation grounds, and to the South / South-West by agricultural lands and the M11 motorway.

Site Analysis



Design
The layout is enriched by a variety of green areas ranging from private gardens to semiprivate courtyard areas to communal village greens. In addition to the substantial soft landscape to site boundaries and within the site, the scheme includes dedicated children’s play spaces on the southern boundary, within a substantially planted woodland environment. The landscape proposal will include provision for a pond within the village green with substantial tree and shrub planting to the pond perimeter.
The proposal includes the provision 0.36 hectares of land for Newport Primary School as part of the Education Contribution. Within which it is proposed to include an additional 24 car parking spaces together with the option to provide vehicular access from the residential development through to the bridal path and Frambury Lane, which currently provide access to the school and village recreational facilities.
In addition to the parking facilities, the additional the School Board intended to create an ecological park with substantial tree planting forming a buffer zone between the school and the new development and through which the extended pedestrian pathway will provide safe access for local school children walking to school from Newport.

House Type & Accommondation Schedule
The proposed development includes a mixed residential scheme comprising terrace houses, detached houses, town houses and apartments, and includes elderly residential units, the density of which equates to 7.2% of the total 95 proposed dwellings.








More Residential Projects
 |  |  |  |
|---|---|---|---|
 |  |  |  |
 |  |  |  |
 |  |  |  |
 |



