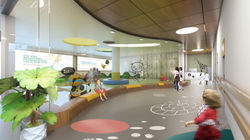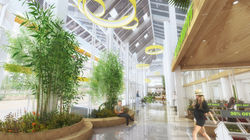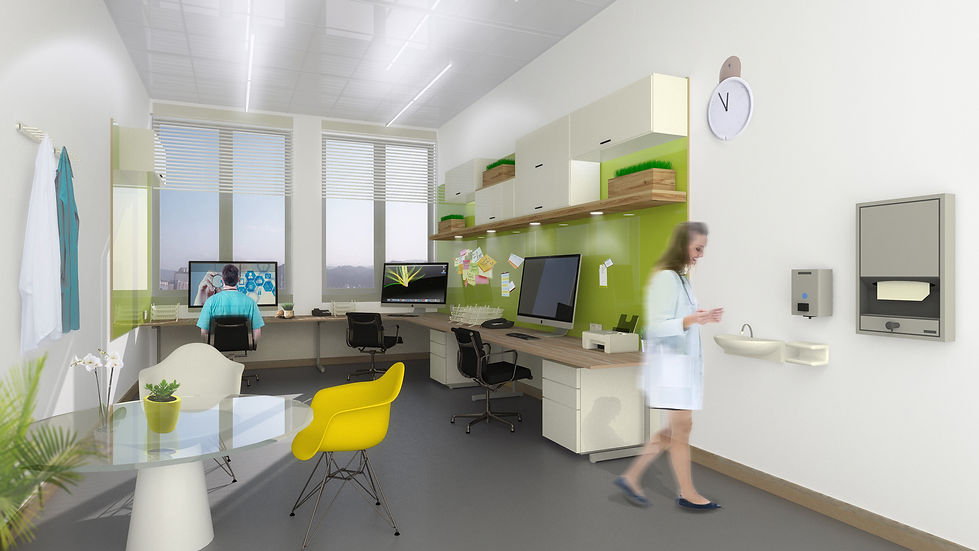top of page
 |  |  |  |  |  |
|---|
Shangluo Maternity & Child Health Hospital
Projects / Public Buildings
Shangluo Maternity & Child Hospital
Project Information
Client: Shangluo Maternity & Child Hospital
Project Date: 2016
Site Location: Shangluo, Xi'an, China
Project Status: Technical Design

Shangluo City

Site location

Existing Site

Daylight-analysis-june

Daylight-analysis-Winter

Daylight-analysis-june
1/2
Annual Illuminate Level

Preliminary Energy Report

Earthquake structural reinforcement
建筑结构加固

绿色空间
Green space
Green space at each floor level

The front roof garden



Daylighting studies of 2nd-19th floor

Tower Facade & Shading External Screen
Podium Facade & Shading External Screen


Main entrance

Emergency Entrance

Entrance Lobby
 |  |  |
|---|
Atrium

26

26-

26
1/2
Reception

Waiting area

Children's section

Reception

Waiting area of Children's section

Waiting area of Children's section

Reception
1/3
Corridor




Staff restaurant

Staff room

Meeting room


Aditorium

Ward

Ward

Vip Ward

Ward
1/2

Prayer room

Green roof

More Public Buildings
 |  |  |  |  |  |  |
|---|---|---|---|---|---|---|
 |  |  |  |  |  |
bottom of page






